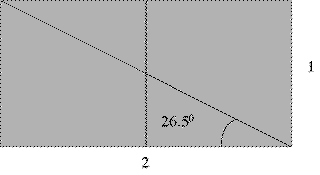Extracts from a new book,
"The Pyramid Builder's Handbook"
by
Derek K Hitchins©
Full copyright and intellectual property rights retained
Pyramid architecture is demonstrably highly successful, if only in terms of longevity, Egyptian pyramids have withstood the ravages of time, earthquake and man's attempts to blast them open.
Not that there haven't been problems

The graphic shows the fallen pyramid at Meidum, generally ascribed to Snefru, although it may have been started by his father, Huni the Smiter. It may have started out as the first true pyramid shape, but at some stage it collapsed
By virtue of its damage, this pyramid shows rather more about its internal construction than any of the others,. Egyptologists generally assume that later pyramids are constructed along similar lines, although so much of the masonry is concealed within the bulk of a pyramid that it is hard to be sure about anything.
Notice that the internal part set out to be a stepped pyramid, which was later extended to be a larger stepped pyramid which, in turn, was converted to a smooth-faced pyramid proper.
Note too, that the steps are not horizontal, but slope rather like a man's shoulders. It is thought that fitting the outer packing and casing stones over these sloping shoulders led at some stage to the exterior slipping off. The pile of rubble we now see around the base is thought to be that original exterior. Later pyramids are thought to have squarer shoulders, and thinner packing and casing layers.
The interior appears to be built up as a number of concentric shells. The facing stones of each shell are finely dressed. Between these facing stones, called ashlars, the internal stones may not be nearly so well dressed, and may even have been rubble in places. This type of building persisted through to medieval times, and Gothic cathedrals are generally constructed of stout ashlar-faced walls with rubble between. It clearly works well, and is also economic. Having to face every stone precisely would be prohibitively time-consuming.

So, it is generally believed that pyramids are constructed as above. Note that the step "shoulders" are square, to providea firm basis for the packing stones, and to avoid further disasters like Meidum.
A by-product of this building style, whether intentional or not, is that early pyramids were likely to stand up well to earth tremors, since they had potential slippage surfaces at the dressed faces.

This diagram shows the main internal structural elements of the Great Pyramid, but omits the concentric shells, which are generally believed to be within the masonry.

The architectural sequence seems to have been as above. A stepped pyramid was built up upon a firm base. Packing stones were then added, bottom up, to form the perfect pyramid shape, and finally the casing stones were added to down, possibly with a pyramidion of electrum as shown.
One of the most surprising things about the Great Pyramid is how little of it is occupied by internal rooms and passages. The vast majority of the volume appears to be solid stone, with the internal structures confined to a narrow north-south plane through the centre of the pyramid. For Khafre's Pyramid, the effect is even more pronounced.
An enduring feature of ancient Egyptian lore was the Mound of Creation, which was supposed to have emerged from the turbulent waters of the primeval Abyss at the beginning of time. The Great Pyramid appears to have been built over a natural mound at Giza, and the Mound of Creation appears, often in stylized form, throughout Egyptian culture and history.
It is possible that the pyramid was thought of as a Mound of Creation, meant to revitalize the king at his resurrection.

The graphic above shows an entirely conjectural supposition, that the ancient Egyptians might conceivably have viewed the pyramid as a deformation of the existing rock strata into a pristine, white Mound of Creation. That would explain the concentric shell construction, and the pitched roof over the burial chamber, as shown. There is no evidence, other than the obvious similarities, to support this supposition
Many of the pyramids had ascending/descending passages set at 26.5 degrees, to use our modern measurements.

The figure shows how this comes about - it is simply the angle formed by the diagonal across two butted squares. The ancient Egyptians seemed interested in the ratio of 2:1, perhaps because it showed perfect symmetry, perhaps because it was the simplest example of successive integers, or perhaps, like the ancient Greeks yet to come, they were intrigued by the length of the diagonal (5)1/2, which appeared to be a never-ending number. The King's Chamber, for instance, has a floor area of 20 cubits by 10 cubits, and the Acropolis floor area is also in the ratio of 2:1.
Be that as it may, the use of 2 squares to set a slope is simple, practical. and widely used. It provides an integer value of 14 seked, to use the ancient measure.

Khafre's pyramid has two entrance passages, one at about 26 degrees 52 minute , the other at 21 degrees 41 minutes. That second angle is derived by lengthening the longer side from 2 to 2 1/2, as shown in the figure. This appear to be a combination of successive integers and unitary fractions. More importantly, it suggests that the Old Kingdom architects were not obsessed with particular ratios, but were happy to make simple, pragmatic alternations as the need arose. Simplicity in architecture seemed to be the keynote, at least as far as slope angles were concerned.